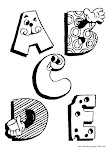
Maurice Mentjens Design, based in Holtum, the Netherlands, continues to delight and draw attention with its imaginative work. We have featured a couple of their store projects here and here, but this time, we are fascinated by the studio/office/production facility they designed for PostPanic.

PostPanic is a creative design and animation studio, but it is also a production company that animates, produces and directs its creations in-house. PostPanic produces mainly commercial projects for the international advertising, retail, broadcast and music industries. Clients include Nike, MTV and Coca-Cola.

When PostPanic decided to move to a new large facility located in Westerdoksdijk, a new high-density district in Amsterdam, it commissioned Mentjens to come up with interiors that would accommodate the various production and design teams, and also be flexible enough to suit a staff whose numbers can fluctuate from 14 to 40 depending on the workload.

Mentjens used the distance between the massive concrete columns as the defining theme of the space’s other dimensions. The production room, meeting room and staff room are all as wide as the distance between two columns, and the studio on the mezzanine level is two spans wide.

The overall feel of the space conjures up thoughts of a retro space-age station, or perhaps a secret-agent facility for a very important mission. There is a sense of industrious, “we mean business” attitude in the entire facility with delightful touches of color and fun treatments — sky-blue ceiling, red-and-gold paisley wall — to lighten up the gravity. We especially love the pod-like boardroom that resembles an interrogation chamber on a space ship headed to somewhere far, far away. - Tuija Seipell














