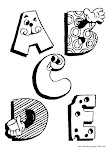Roller-Coaster-like Chaise-Longue: Loopita Bonita by Victor M. Aleman
 Summer days are here. Take a deep breath and a look at this amazing chaise-longue that will probably make this summer one of the most relaxing ones so far. The Loopita Bonita was designed by Mexican industrial designer Victor M. Aleman. Inspired by the daily life in Mexico City, the artist created a relaxing escape in the form of this incredibly luscious piece of furniture. Prepared to offer comfort and relaxation for two people at the same time, Loopita Bonita can be placed in any yard or by any pool to ensure a harmonious design and a resort-like feeling. Looking like a piece of a roller coaster, the comfortable outdoor piece of furniture will bright up all your summer days and put a smile on your face as soon as you lay down. Its beautiful sun-kissed colour and a pair of comfortable cushions will let you rest, read or sunbathe under the sun or in the shadow, protected by its unique shape, depending on the position in relation to the sun. Take your loved one outside to enjoy the summer of 2011 in style.
Summer days are here. Take a deep breath and a look at this amazing chaise-longue that will probably make this summer one of the most relaxing ones so far. The Loopita Bonita was designed by Mexican industrial designer Victor M. Aleman. Inspired by the daily life in Mexico City, the artist created a relaxing escape in the form of this incredibly luscious piece of furniture. Prepared to offer comfort and relaxation for two people at the same time, Loopita Bonita can be placed in any yard or by any pool to ensure a harmonious design and a resort-like feeling. Looking like a piece of a roller coaster, the comfortable outdoor piece of furniture will bright up all your summer days and put a smile on your face as soon as you lay down. Its beautiful sun-kissed colour and a pair of comfortable cushions will let you rest, read or sunbathe under the sun or in the shadow, protected by its unique shape, depending on the position in relation to the sun. Take your loved one outside to enjoy the summer of 2011 in style.




[http://freshome.com]
Family Heaven Within Contemporary Walls: DG House by DOMB Architects

Occupying a surface of 660 square meters, the DG House by DOMB Architects is a simple contemporary residence built using materials like painted plaster, grey oak and glass. With a narrow facade and neighbouring a public park on the backside, the residence leaves the impression of a highly modern house with clean design lines. Two asymmetrical boxes connected through open staircases shape the layout of the house. The center of the residence is a double height space that brings the family together in a great and comfortable entertaining area. Double doors lead out to the pool and a long deck crosses the entire length of the house, from the entrance to the backside garden, visually connecting the spaces. Glass walls cleverly located offer a bright atmosphere and allow visual connection between the inside spaces. The private quarters of the house ensure the much needed quiet time for the adults on the ground floor, while the children’s rooms are situated on the first floor, where a private living room and independent bathroom ensure their independency from the rest of the house. The kitchen is connected to the dining room and the outside barbeque, making it easy for the family to enjoy their meals together. Other facilities were built in the basement for comfort, relaxation and entertainment: a screening room, fitness facilities and a studio. Having this much space and so many ways of enjoying family life must be a dream come true.
















[http://freshome.com]
Contemporary Home with Exquisite Design Features in Sweden
Welcome to a fantastic home of impressive size located in the picturesque archipelago of Gothenburg, Sweden. Situated on Långedragsberg Hill, the project is embedded in a rich natural landscape and offers spectacular views of the sea. This diverse and inspiring crib hides three bedrooms, three bathrooms and stretches over an area of 5,080 square feet. Its exterior is massive and imposing; the mix of lightweight concrete with wood and glass creates the feeling of a contemporary fortress. Large terraces make for wonderful spaces of relaxation. The atmosphere changes as one steps inside. With airy and spacious interiors, modern arrangements and splashes of color, this home couldn’t be more inviting. The open plan living room with bar and dining area looks perfect for having people over. Like what you see?













[Via]
Papercraft Audi A7 Replica
A 4-foot long papercraft replica of the 2012 Audi A7 was launched at the 2011 New York Auto Show.
This project was started by Taras Lesko, graphic design artist, who designed this project with 285 sheets of paper. Using photos and A7 blueprints from Germany, he designed 750 model pieces out of card stock, which he then printed, folded and glued together. His equipment was a laser printer, two desktop cutting plotters, glue and an X-ACTO knife. More than 245 hours later, he had created his own bold vision.
[via]






























